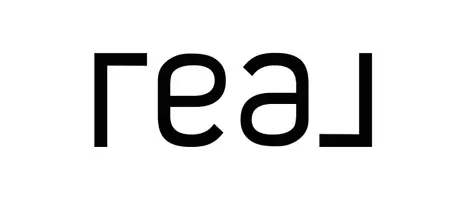3 Beds
3 Baths
1,691 SqFt
3 Beds
3 Baths
1,691 SqFt
Key Details
Property Type Multi-Family
Sub Type Semi Detached (Half Duplex)
Listing Status Active
Purchase Type For Sale
Square Footage 1,691 sqft
Price per Sqft $360
Subdivision Yorkville
MLS® Listing ID A2223341
Style 2 Storey,Attached-Side by Side
Bedrooms 3
Full Baths 2
Half Baths 1
Year Built 2019
Lot Size 2,195 Sqft
Acres 0.05
Property Sub-Type Semi Detached (Half Duplex)
Property Description
The open-concept main floor features 9' ceilings, luxury vinyl plank flooring, and an abundance of natural light from oversized windows throughout. A stylish kitchen with quartz countertops, designer backsplash, stainless steel appliances, and a central island flows seamlessly into a spacious dining area and cozy living room. A large, private mudroom connects directly to the double garage - rare for semi-detached homes - and leads to a maintenance-free backyard, perfect for summer evenings.
Upstairs, the private primary suite includes a walk-in closet and spa-inspired ensuite with dual vanities, a walk-in shower, and a separate soaker tub. Two additional bedrooms, a full bathroom, and a well-equipped laundry area round out this level. The unfinished basement offers endless potential for future development and has a rough for future bathroom.
Located just steps from playgrounds and green spaces, and minutes from Macleod & Stoney Trail, top schools, golf courses, Spruce Meadows, and Silverado shopping, this home offers unbeatable access to both nature and amenities.
Don't miss this opportunity - book your showing today and experience Yorkville living at its finest!
Location
Province AB
County Calgary
Area Cal Zone S
Zoning R-G
Direction N
Rooms
Basement Full, Unfinished
Interior
Interior Features Double Vanity, High Ceilings, Kitchen Island, Quartz Counters, Walk-In Closet(s)
Heating Forced Air
Cooling None
Flooring Carpet, Tile, Vinyl Plank
Inclusions Curtain rods
Appliance Dishwasher, Dryer, Electric Stove, Microwave Hood Fan, Refrigerator, Washer
Laundry Laundry Room, Upper Level
Exterior
Exterior Feature BBQ gas line
Parking Features Double Garage Attached
Garage Spaces 2.0
Fence Partial
Community Features Park, Playground, Shopping Nearby, Sidewalks, Street Lights
Roof Type Asphalt Shingle
Porch Front Porch
Lot Frontage 19.69
Total Parking Spaces 2
Building
Lot Description Low Maintenance Landscape, Rectangular Lot
Dwelling Type Duplex
Foundation Poured Concrete
Architectural Style 2 Storey, Attached-Side by Side
Level or Stories Two
Structure Type Concrete,Wood Frame
Others
Restrictions None Known
Tax ID 95003266
Virtual Tour https://unbranded.youriguide.com/21_yorkstone_grove_sw_calgary_ab/
GET MORE INFORMATION







