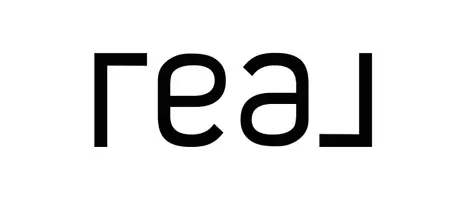6 Beds
2 Baths
960 SqFt
6 Beds
2 Baths
960 SqFt
Key Details
Property Type Single Family Home
Sub Type Detached
Listing Status Active
Purchase Type For Sale
Square Footage 960 sqft
Price per Sqft $624
MLS® Listing ID A2226563
Style Bungalow
Bedrooms 6
Full Baths 2
Year Built 1953
Lot Size 10,511 Sqft
Acres 0.24
Property Sub-Type Detached
Property Description
The main level of this bungalow is spacious with lots of sunlight. Updated kitchen with stainless appliances, fridge is plumbed for water and ice, a gas stove for the chef in the family, over the range microwave, spacious living and dining room, 3 bedrooms a 4 pce renovated bathroom with a large cupboard. This home has been lovingly updated and is truly move in ready
The lower level has been completely renovated as well, with egress windows that bring tons of light as well as an updated kitchen with fridge, a gas stove and OTR microwave, a nice open floor plan with a living room, dining room and three good sized bedrooms. The third bedroom is not shown in photos as it is currently used for storage. The 4 pce bathroom is renovated with a large cupboard.
Claresholm offers a quiet, small-town charm with a lower cost of living compared to larger cities. It has affordable housing, good health and safety services, and a strong sense of community. Amenities are within walking distance, and residents appreciate the friendly neighbors and peaceful environment. Not to mention golfing at The Bridges, the Aquatic Centre, Museum, Amundsen Park & Kin Trail for those walking enthusiasts. Claresholm is an hour from Calgary and 45 minutes to Lethbridge. This peaceful small town living provides the best of both worlds
Location
Province AB
County Willow Creek No. 26, M.d. Of
Zoning R-SL
Direction E
Rooms
Basement Separate/Exterior Entry, Full, Suite
Interior
Interior Features No Smoking Home
Heating Baseboard
Cooling None
Flooring Laminate
Inclusions Blinds & rods, TV mounts (2), Fridge in garage, garage door openers (2)
Appliance Gas Range, Microwave Hood Fan, Refrigerator, See Remarks, Washer/Dryer
Laundry In Unit
Exterior
Exterior Feature Private Yard
Parking Features Double Garage Detached
Garage Spaces 2.0
Fence Fenced
Community Features Golf, Playground, Schools Nearby, Shopping Nearby, Sidewalks
Roof Type Asphalt
Porch See Remarks
Lot Frontage 21.33
Total Parking Spaces 2
Building
Lot Description City Lot, Corner Lot, Landscaped, Low Maintenance Landscape, See Remarks
Dwelling Type House
Foundation Poured Concrete
Architectural Style Bungalow
Level or Stories One
Structure Type Vinyl Siding
Others
Restrictions None Known
Tax ID 56503596
GET MORE INFORMATION







