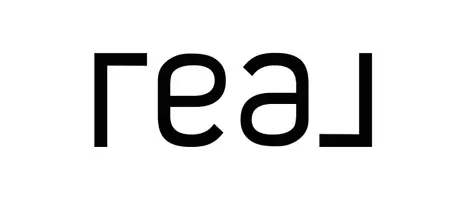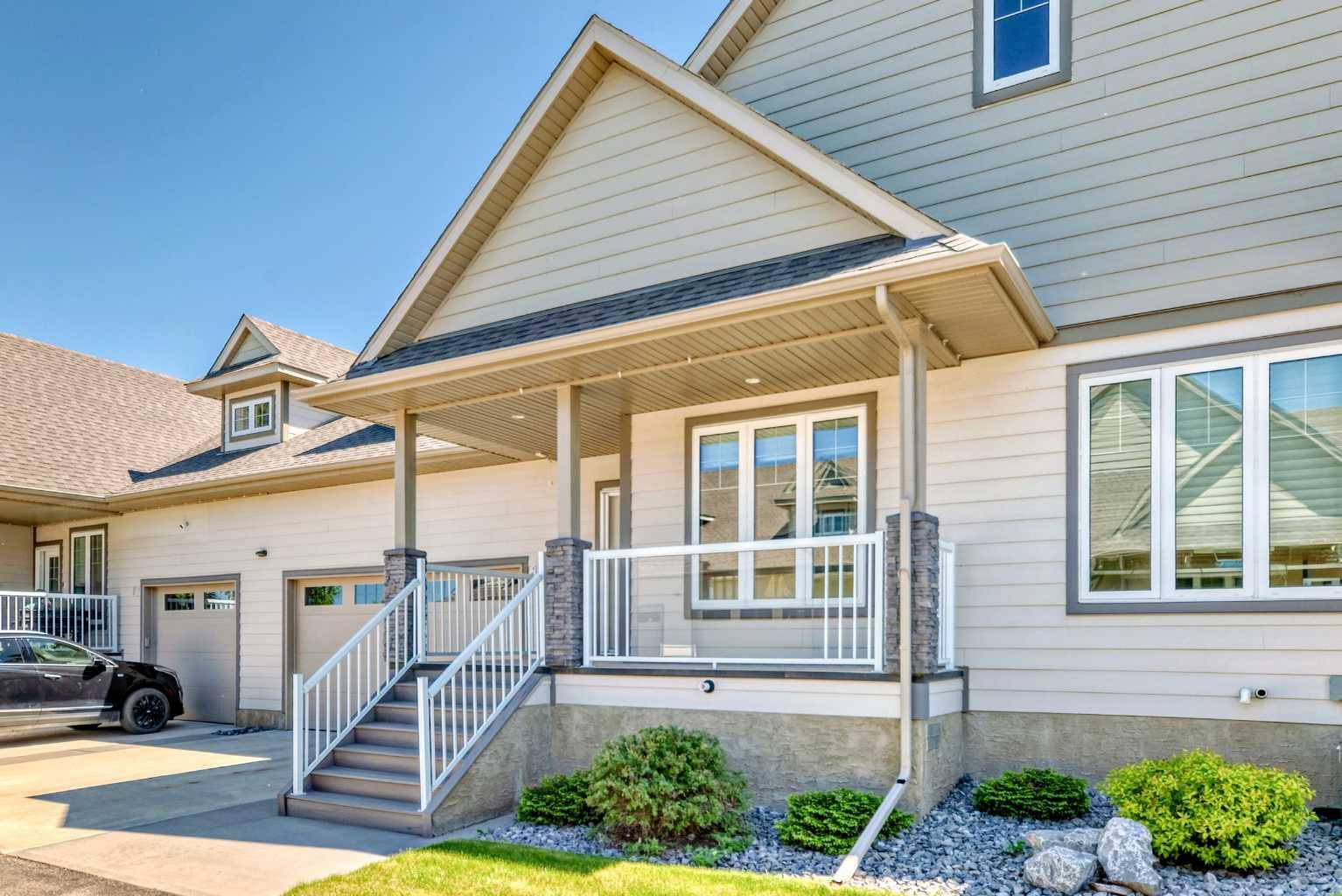3 Beds
3 Baths
2,313 SqFt
3 Beds
3 Baths
2,313 SqFt
Key Details
Property Type Townhouse
Sub Type Row/Townhouse
Listing Status Active
Purchase Type For Sale
Square Footage 2,313 sqft
Price per Sqft $216
Subdivision Upland Aspen
MLS® Listing ID A2224115
Style Townhouse
Bedrooms 3
Full Baths 2
Half Baths 1
Condo Fees $501/mo
Year Built 2016
Lot Size 3,777 Sqft
Acres 0.09
Property Sub-Type Row/Townhouse
Property Description
Location
Province AB
County Red Deer County
Zoning R-3
Direction W
Rooms
Basement Finished, Full
Interior
Interior Features Ceiling Fan(s), Closet Organizers, Double Vanity, Granite Counters, High Ceilings, No Animal Home, No Smoking Home, Open Floorplan, Pantry, Recessed Lighting, Storage, Vinyl Windows, Walk-In Closet(s)
Heating In Floor, Forced Air, Natural Gas
Cooling Central Air
Flooring Carpet, Ceramic Tile, Laminate
Fireplaces Number 1
Fireplaces Type Gas, Living Room, Tile
Inclusions Theatre Seating is negotiable
Appliance Central Air Conditioner, Convection Oven, Dishwasher, Garage Control(s), Gas Stove, Microwave Hood Fan, Oven, Refrigerator, Washer/Dryer, Water Softener, Window Coverings
Laundry Main Level
Exterior
Exterior Feature BBQ gas line, Lighting, Private Entrance
Parking Features Double Garage Attached, Driveway, Front Drive, Garage Door Opener, Guest, Heated Garage, Insulated, RV Access/Parking
Garage Spaces 2.0
Fence Fenced
Community Features Fishing, Golf, Lake, Park, Schools Nearby, Shopping Nearby, Sidewalks, Street Lights, Walking/Bike Paths
Utilities Available Cable Available, Cable Internet Access, Electricity Connected, Natural Gas Available, Fiber Optics Available, Garbage Collection, High Speed Internet Available, Phone Available, Water Available
Amenities Available None, Trash, Visitor Parking
Roof Type Asphalt Shingle
Porch Deck, Enclosed, Front Porch
Lot Frontage 42.0
Exposure W
Total Parking Spaces 4
Building
Lot Description Backs on to Park/Green Space, Few Trees, Landscaped, Lawn, Street Lighting, Underground Sprinklers
Dwelling Type Four Plex
Foundation Poured Concrete
Sewer Public Sewer
Water Public
Architectural Style Townhouse
Level or Stories One
Structure Type Concrete,Masonite,Wood Frame
Others
HOA Fee Include Common Area Maintenance,Insurance,Maintenance Grounds,Reserve Fund Contributions,Snow Removal,Trash
Restrictions Adult Living
Tax ID 101629503
Pets Allowed Restrictions
GET MORE INFORMATION







