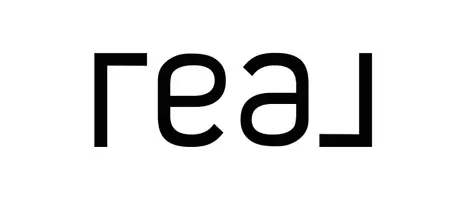4 Beds
2 Baths
1,328 SqFt
4 Beds
2 Baths
1,328 SqFt
Key Details
Property Type Single Family Home
Sub Type Detached
Listing Status Active
Purchase Type For Sale
Square Footage 1,328 sqft
Price per Sqft $508
MLS® Listing ID A2237671
Style Acreage with Residence,Bungalow
Bedrooms 4
Full Baths 2
Year Built 2012
Lot Size 160.000 Acres
Acres 160.0
Property Sub-Type Detached
Property Description
You enter the home at ground level through a spacious entrance that opens into a large, well-lit entertainment and lounging area, complete with access to a back deck. Just five steps up from this room, you'll find a bright kitchen, dining, and living area. This level also includes the primary bedroom, a three-piece bathroom, and direct access to a south-facing balcony deck.
The lower level offers three additional bedrooms, a bathroom, and a utility room. The in-floor heating system is powered by an outdoor wood-fired Hydronic furnace. The home also features 9-foot ceilings, hardwood and vinyl plank flooring, patio doors to the deck, and a great selection of windows that fill the space with natural light.
The property is fenced and cross-fenced, with a small multi-use building suitable for a workshop or barn. Approximately 60 acres are cleared and level, with a stock waterer near the house and a yard hydrant in the front yard. The remainder of the land features mature trees, some regrowth, trails throughout, and many perennial plants and fruit trees near the house and garden area. A round pen is also set up for livestock.
Additional features include a second unfinished residence and several sheds, which could be finished or repurposed for a variety of uses. There are also a few dugouts on the property.
This is a well-built home in a peaceful, private setting is ready for you to develop and enjoy your way. Book your viewing today!
Location
Province AB
County Grande Prairie No. 1, County Of
Zoning AG
Direction S
Rooms
Basement Full, Partially Finished
Interior
Interior Features Vaulted Ceiling(s)
Heating Boiler, In Floor, Wood
Cooling None
Flooring Ceramic Tile, Hardwood, Vinyl Plank
Inclusions Fridge, Stove, Washer, Dryer
Appliance Dryer, Refrigerator, Stove(s), Washer
Laundry In Basement
Exterior
Exterior Feature Garden, Private Yard
Parking Features Gravel Driveway, Parking Pad
Fence Cross Fenced, Fenced
Community Features None
Utilities Available Electricity Connected
Roof Type Asphalt Shingle
Porch Deck
Exposure S
Total Parking Spaces 10
Building
Lot Description Fruit Trees/Shrub(s), Landscaped, Lawn, Low Maintenance Landscape, Many Trees, Native Plants, Treed, Yard Drainage
Dwelling Type House
Foundation Poured Concrete
Sewer Lagoon
Water Well
Architectural Style Acreage with Residence, Bungalow
Level or Stories One
Structure Type ICFs (Insulated Concrete Forms),Vinyl Siding,Wood Frame
Others
Restrictions None Known
Tax ID 94262803
GET MORE INFORMATION







