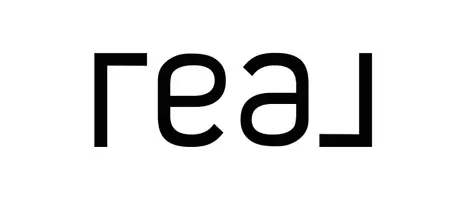5 Beds
3 Baths
1,503 SqFt
5 Beds
3 Baths
1,503 SqFt
Key Details
Property Type Single Family Home
Sub Type Detached
Listing Status Active
Purchase Type For Sale
Square Footage 1,503 sqft
Price per Sqft $385
MLS® Listing ID A2239678
Style Bungalow
Bedrooms 5
Full Baths 3
Year Built 2008
Lot Size 7,970 Sqft
Acres 0.18
Property Sub-Type Detached
Property Description
Location
Province AB
County Willow Creek No. 26, M.d. Of
Zoning R1
Direction S
Rooms
Basement Finished, Full
Interior
Interior Features See Remarks
Heating Forced Air
Cooling None
Flooring Carpet, Hardwood, Tile
Fireplaces Number 2
Fireplaces Type Gas
Appliance Dishwasher, Garage Control(s), Refrigerator, Stove(s)
Laundry Main Level
Exterior
Exterior Feature Other
Parking Features Double Garage Attached
Garage Spaces 2.0
Fence Fenced
Community Features Golf, Other, Park, Playground, Pool, Schools Nearby, Shopping Nearby
Roof Type Asphalt Shingle
Porch Deck
Lot Frontage 63.06
Total Parking Spaces 4
Building
Lot Description Back Yard, Backs on to Park/Green Space, Few Trees, Front Yard
Dwelling Type House
Foundation ICF Block
Architectural Style Bungalow
Level or Stories One
Structure Type Wood Frame
Others
Restrictions Utility Right Of Way
Tax ID 56505094
GET MORE INFORMATION







