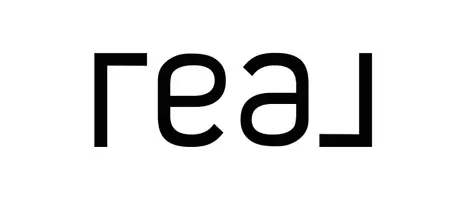
3 Beds
3 Baths
2,475 SqFt
3 Beds
3 Baths
2,475 SqFt
Key Details
Property Type Single Family Home
Sub Type Detached
Listing Status Active
Purchase Type For Sale
Approx. Sqft 2475.0
Square Footage 2,475 sqft
Price per Sqft $505
Subdivision West Springs
MLS Listing ID A2258523
Style 2 Storey
Bedrooms 3
Full Baths 2
Half Baths 1
Year Built 2025
Lot Size 4,356 Sqft
Property Sub-Type Detached
Property Description
Upstairs, the primary bedroom offers a tray ceiling, spa-inspired 5-piece ensuite, and a spacious walk-in closet. A central bonus room, two additional bedrooms, a 4-piece bath, and upper-level laundry complete the second floor. The lower level is undeveloped with a separate side entrance, giving you the flexibility to create a recreation space, home gym, or media room Built by TRUMAN, this home exemplifies signature craftsmanship and contemporary design, offering a rare opportunity to enjoy the charm and convenience of West Springs while experiencing the distinctive character of Westland Estates. Discover what it means to truly Live Better.
Location
Province AB
County Cal Zone W
Zoning R-G
Rooms
Basement Full, Unfinished
Interior
Interior Features High Ceilings, Quartz Counters
Heating Forced Air
Cooling None
Flooring Ceramic Tile, Hardwood
Fireplaces Number 1
Fireplaces Type Gas, Great Room
Laundry Upper Level
Exterior
Exterior Feature Other
Parking Features Double Garage Attached
Garage Spaces 2.0
Fence Partial
Community Features None
Roof Type Asphalt Shingle
Building
Lot Description Rectangular Lot
Dwelling Type House
Story Two
Foundation Poured Concrete
New Construction Yes
Others
Pets Allowed Yes
Virtual Tour https://trumanhomes.com/district-townhomes/
GET MORE INFORMATION







