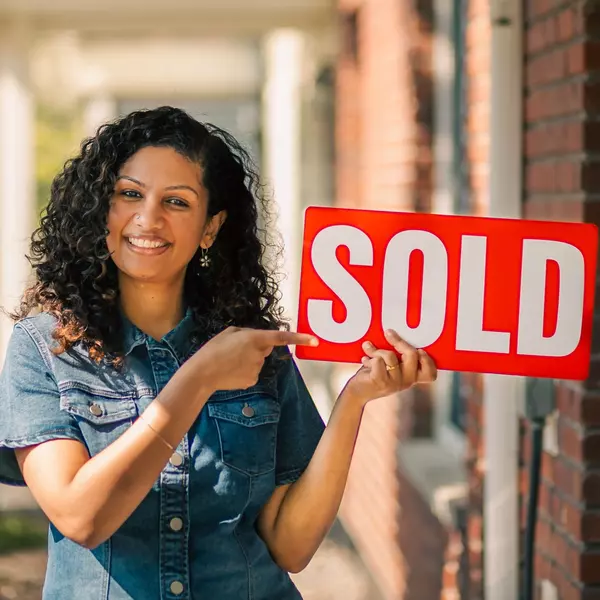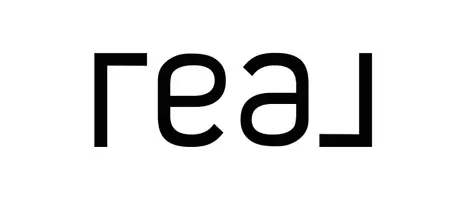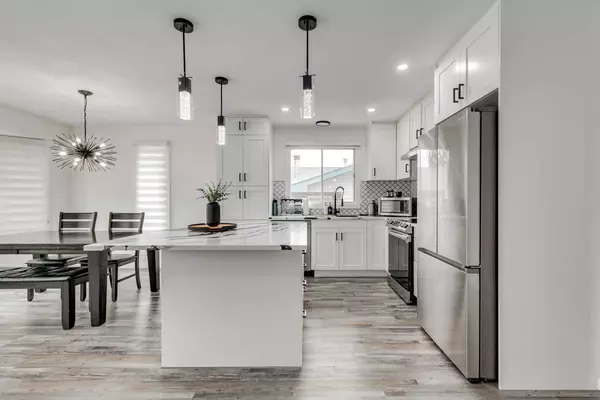
3 Beds
3 Baths
1,061 SqFt
3 Beds
3 Baths
1,061 SqFt
Open House
Sun Oct 26, 1:00pm - 3:00pm
Key Details
Property Type Single Family Home
Sub Type Detached
Listing Status Active
Purchase Type For Sale
Approx. Sqft 1061.0
Square Footage 1,061 sqft
Price per Sqft $508
Subdivision Summerhill
MLS Listing ID A2261444
Style Bi-Level
Bedrooms 3
Full Baths 3
HOA Y/N No
Year Built 1980
Lot Size 3,920 Sqft
Acres 0.09
Property Sub-Type Detached
Property Description
Inside, the main level features luxury vinyl plank flooring throughout, a bright living room with a large bay window, and a cozy wood-burning fireplace. The completely updated kitchen includes white cabinetry, black hardware, quartz countertops, a full wall pantry, and new stainless appliances, with room for a dining table set in front of another sunny bay window. The primary suite offers a private ensuite, spacious closet, and rare access to a private balcony. An additional bedroom, den, and a modern 4-piece main bathroom complete this level. The fully finished basement extends your living space with a large rec room anchored by a second wood burning fireplace, plus a another bedroom, dedicated office, full bathroom, laundry room, and plenty of storage. Situated on a generous lot, the property includes a long driveway ideal for RV parking and backs onto an alley for the option of adding a future garage. The fenced yard offers privacy, mature trees, and space for gardening, entertaining, or play. This home has been completely renovated and even includes a new roof, brand-new central A/C and new blinds ensuring this home is truly move-in ready. With a quiet setting, close proximity to schools, parks, shopping, and commuter routes, this Summerhill property offers both modern comfort and an incredible community lifestyle.
Location
Province AB
Community Park, Schools Nearby, Shopping Nearby
Zoning R1
Rooms
Basement Full
Interior
Interior Features Kitchen Island, No Animal Home, No Smoking Home
Heating Forced Air
Cooling Central Air
Flooring Vinyl Plank
Fireplaces Number 2
Fireplaces Type Wood Burning
Fireplace Yes
Appliance Central Air Conditioner, Dishwasher, Electric Stove, Range Hood, Refrigerator, Washer/Dryer, Window Coverings
Laundry In Basement
Exterior
Exterior Feature None
Parking Features Off Street, RV Access/Parking
Fence Fenced
Community Features Park, Schools Nearby, Shopping Nearby
Roof Type Asphalt Shingle
Porch Deck
Total Parking Spaces 3
Garage No
Building
Lot Description Back Lane, Interior Lot, Landscaped
Dwelling Type House
Faces E
Story Bi-Level
Foundation Poured Concrete
Architectural Style Bi-Level
Level or Stories Bi-Level
New Construction No
Others
Restrictions None Known
Virtual Tour https://vimeo.com/1123463175
GET MORE INFORMATION







