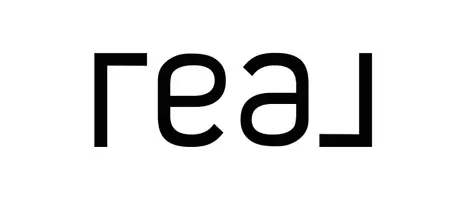
2 Beds
3 Baths
1,263 SqFt
2 Beds
3 Baths
1,263 SqFt
Key Details
Property Type Townhouse
Sub Type Row/Townhouse
Listing Status Active
Purchase Type For Sale
Approx. Sqft 1263.21
Square Footage 1,263 sqft
Price per Sqft $303
Subdivision Cranston
MLS Listing ID A2260909
Style 2 Storey,Attached-Side by Side
Bedrooms 2
Full Baths 2
Half Baths 1
Condo Fees $303/mo
HOA Fees $189/ann
Year Built 2012
Lot Size 1,742 Sqft
Property Sub-Type Row/Townhouse
Property Description
Step inside to find a bright and inviting main floor featuring a spacious living room, open-concept kitchen with modern appliances including an electric stove, microwave hood fan, refrigerator, and dishwasher, a large island plus a convenient dining area ideal for family meals or entertaining. The main floor is finished with a blend of durable ceramic tile and vinyl plank flooring. Upstairs, you'll find 2 bedrooms with ample closet space and 2 full bathrooms, designed to accommodate growing families, first-time buyers, or investors.
The lower level offers a full unfinished basement, providing plenty of room for storage or the opportunity to create additional living space tailored to your needs as well as laundry space.
This property also comes with one assigned parking stall right outside your unit and visitor parking nearby. As part of a bare land condo, residents benefit from shared amenities including a playground and easy access to surrounding green spaces. The low-maintenance lifestyle allows more time to enjoy all that Cranston has to offer.
Perfectly situated close to schools, shopping, restaurants, and walking paths, this home offers exceptional access to Deerfoot and Stoney Trail, making commuting a breeze. With Griffith Woods Park, the Bow River pathways, and Cranston's community centre just minutes away, you'll enjoy a lifestyle rich in outdoor recreation and convenience.
Whether you're searching for your first home, looking to downsize, or seeking a smart investment property, this Cranston townhouse checks all the boxes.
Location
Province AB
County Cal Zone Se
Community Playground, Schools Nearby, Shopping Nearby
Zoning M-2
Rooms
Basement Full, Unfinished
Interior
Interior Features Breakfast Bar, Closet Organizers, Granite Counters, High Ceilings, Kitchen Island, Open Floorplan, See Remarks, Walk-In Closet(s)
Heating Forced Air, Natural Gas
Cooling None
Flooring Carpet, Ceramic Tile, Vinyl Plank
Inclusions None
Laundry In Basement, In Unit
Exterior
Exterior Feature Playground
Parking Features Assigned, Stall
Fence None
Community Features Playground, Schools Nearby, Shopping Nearby
Roof Type Asphalt Shingle
Building
Lot Description See Remarks
Dwelling Type Five Plus
Story Two
Foundation Poured Concrete
New Construction No
Others
Pets Allowed Restrictions, Yes
Virtual Tour https://youriguide.com/mo5wm_258_cranston_way_se_calgary_ab
GET MORE INFORMATION







