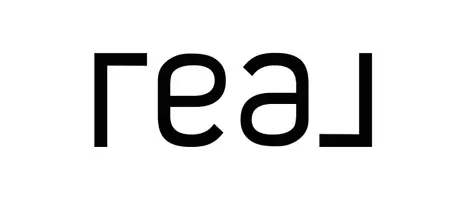
3 Beds
3 Baths
1,487 SqFt
3 Beds
3 Baths
1,487 SqFt
Key Details
Property Type Single Family Home
Sub Type Detached
Listing Status Active
Purchase Type For Sale
Approx. Sqft 1487.0
Square Footage 1,487 sqft
Price per Sqft $537
MLS Listing ID A2264969
Style Bungalow
Bedrooms 3
Full Baths 2
Half Baths 1
HOA Y/N No
Lot Size 8,276 Sqft
Acres 0.19
Property Sub-Type Detached
Property Description
This fully finished bungalow is designed for comfort, practicality, and timeless appeal. The main level will feature a spacious open-concept layout with a large kitchen, dining, and living area that flows seamlessly to the back deck. The kitchen will include quartz countertops, a generous island, full-height cabinets with valance and crown molding, and a walk-in pantry. The primary bedroom offers a 5-piece ensuite and walk-in closet with sliding barn doors, while the main floor laundry room and built-in entryway storage add everyday convenience.
The finished lower level will include two additional bedrooms, a 4-piece bathroom, and a large family room with a cozy nook that can be converted into a fourth bedroom or office (optional upgrade). A spacious utility/storage area will also have washer/dryer hookups for added flexibility.
The exterior will feature durable Hardie Board siding, 25-year architectural shingles, a welcoming front porch, and an expansive rear deck. A triple attached garage provides ample parking, and the generous lot offers space for a beautifully landscaped yard—or the option to have the builder add a second detached garage as an upgrade.
High-quality finishes throughout will include luxury vinyl plank flooring, plush carpeting, and a premium 5-piece Frigidaire Gallery appliance package.
Buyers who get in early will have the opportunity to personalize the finishes and details, creating a home that truly reflects their own style.
Location
Province AB
Community Park, Playground, Schools Nearby, Shopping Nearby, Sidewalks, Walking/Bike Paths
Zoning R1
Rooms
Basement Finished, Full
Interior
Interior Features Built-in Features, Double Vanity, Kitchen Island, Open Floorplan, Pantry, Quartz Counters, See Remarks, Vinyl Windows, Walk-In Closet(s)
Heating Forced Air, Natural Gas
Cooling None
Flooring Carpet, Tile, Vinyl Plank
Fireplace Yes
Appliance Dishwasher, Microwave, Range, Range Hood, Refrigerator
Laundry Laundry Room, Main Level, See Remarks
Exterior
Exterior Feature None
Parking Features Driveway, Triple Garage Attached
Garage Spaces 3.0
Fence None
Community Features Park, Playground, Schools Nearby, Shopping Nearby, Sidewalks, Walking/Bike Paths
Roof Type Asphalt Shingle
Porch Front Porch, See Remarks
Total Parking Spaces 6
Garage Yes
Building
Lot Description Back Yard, Corner Lot, Front Yard, Irregular Lot
Dwelling Type House
Faces S
Story One
Foundation Poured Concrete
Builder Name Homes by Westwind
Architectural Style Bungalow
Level or Stories One
New Construction Yes
Others
Restrictions Restrictive Covenant
GET MORE INFORMATION





