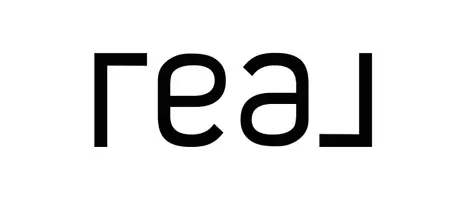
5 Beds
5 Baths
2,434 SqFt
5 Beds
5 Baths
2,434 SqFt
Key Details
Property Type Single Family Home
Sub Type Detached
Listing Status Active
Purchase Type For Sale
Approx. Sqft 2434.3
Square Footage 2,434 sqft
Price per Sqft $369
Subdivision Hillcrest
MLS Listing ID A2266091
Style 2 Storey
Bedrooms 5
Full Baths 4
Half Baths 1
HOA Y/N No
Year Built 2015
Lot Size 4,356 Sqft
Acres 0.1
Property Sub-Type Detached
Property Description
This bright, open main floor features large windows framing peaceful greenspace views, a welcoming living area, and a kitchen/dining space perfect for family meals or entertaining. A convenient half bath and thoughtful storage complete this level.
Upstairs, discover four spacious bedrooms, including two with ensuites. The primary suite offers panoramic views of Airdrie, a spa-inspired ensuite, and a custom walk-in closet with built-in shelving.
The finished, walk-out basement provides a fifth bedroom, full bath, and three additional storage rooms! Perfectly suited for an office, gym, or hobby area.
Step outside for direct access to the greenspace and walking paths, perfect for morning walks or evening play. The three-car garage offers generous storage, and the location is walking distance to schools, parks, and shopping, with quick access to Highway 2 for an easy Calgary commute.
This Hillcrest Heights home combines function, comfort, and lifestyle — a welcoming space where your family can grow, relax, and thrive.
Location
Province AB
Community Park, Playground, Schools Nearby, Shopping Nearby, Sidewalks
Zoning R1
Rooms
Basement Finished, Full, Walk-Out To Grade
Interior
Interior Features Closet Organizers, Double Vanity, Dry Bar, Kitchen Island, Pantry, Soaking Tub, Storage, Walk-In Closet(s)
Heating Forced Air
Cooling None
Flooring Carpet, Ceramic Tile, Hardwood
Fireplaces Number 1
Fireplaces Type Gas
Inclusions Security Cameras, Door bell camera, Digital Thermostat, TV Wall mounts, wall mounted shelves, Tire racks
Fireplace Yes
Appliance Dishwasher, Dryer, Microwave, Oven, Range Hood, Stove(s), Washer
Laundry Upper Level
Exterior
Exterior Feature Balcony, Garden, Private Yard
Parking Features Triple Garage Attached
Garage Spaces 3.0
Fence Fenced
Community Features Park, Playground, Schools Nearby, Shopping Nearby, Sidewalks
Roof Type Asphalt Shingle
Porch Balcony(s), Patio
Total Parking Spaces 5
Garage Yes
Building
Lot Description Backs on to Park/Green Space, Front Yard, Landscaped, Lawn, Rectangular Lot, Underground Sprinklers
Dwelling Type House
Faces NW
Story Two
Foundation Poured Concrete
Architectural Style 2 Storey
Level or Stories Two
New Construction No
Others
Restrictions None Known
Virtual Tour 2 https://unbranded.youriguide.com/343_hillcrest_heights_sw_airdrie_ab/
Virtual Tour https://listings.foothillsrealestatemedia.ca/videos/0199d43a-3776-72ec-966b-832d48b33010?v=255
GET MORE INFORMATION







