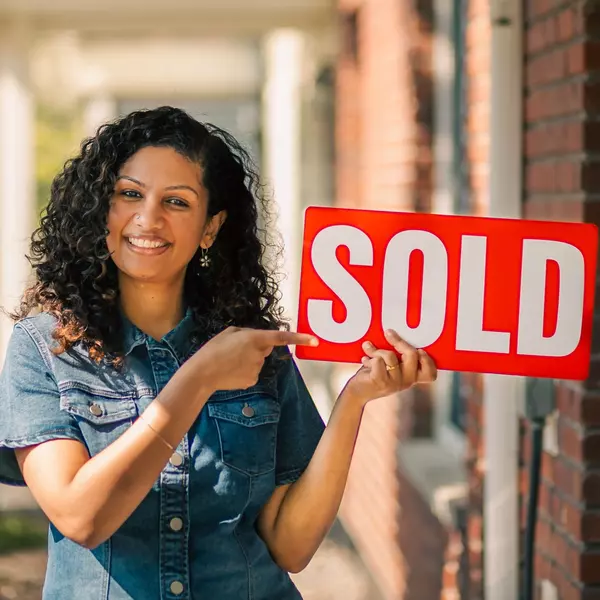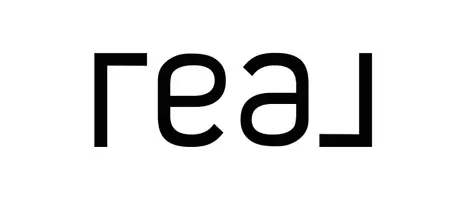
6 Beds
4 Baths
1,953 SqFt
6 Beds
4 Baths
1,953 SqFt
Key Details
Property Type Single Family Home
Sub Type Detached
Listing Status Pending
Purchase Type For Sale
Approx. Sqft 1953.59
Square Footage 1,953 sqft
Price per Sqft $317
Subdivision Bayside
MLS Listing ID A2266476
Style 2 Storey
Bedrooms 6
Full Baths 3
Half Baths 1
HOA Y/N No
Year Built 2008
Lot Size 3,484 Sqft
Acres 0.08
Property Sub-Type Detached
Property Description
Location
Province AB
Community Park, Playground, Schools Nearby, Shopping Nearby, Sidewalks, Street Lights
Zoning R1-L
Rooms
Basement Full
Interior
Interior Features Breakfast Bar, Closet Organizers, Granite Counters, Open Floorplan, Pantry, Recessed Lighting, Soaking Tub, Walk-In Closet(s)
Heating Forced Air
Cooling Central Air
Flooring Carpet, Hardwood, Laminate, Slate
Fireplaces Number 1
Fireplaces Type Gas
Inclusions Second dishwasher, dryer, electric stove, rangehood, fridge, washer.
Fireplace Yes
Appliance Dishwasher, Dryer, Electric Stove, Garage Control(s), Range Hood, Refrigerator, Washer, Window Coverings
Laundry In Basement, Main Level
Exterior
Exterior Feature Private Entrance, Private Yard
Parking Features Double Garage Detached, RV Access/Parking
Garage Spaces 2.0
Fence Fenced
Community Features Park, Playground, Schools Nearby, Shopping Nearby, Sidewalks, Street Lights
Roof Type Asphalt Shingle
Porch Deck, Front Porch
Total Parking Spaces 3
Garage Yes
Building
Lot Description Back Lane, Back Yard, Front Yard, Landscaped, Lawn, Rectangular Lot
Dwelling Type House
Faces N
Story Two
Foundation Poured Concrete
Architectural Style 2 Storey
Level or Stories Two
New Construction No
Others
Restrictions Restrictive Covenant
Virtual Tour 2 https://youriguide.com/187_baywater_rise_sw_airdrie_ab/
Virtual Tour https://youriguide.com/187_baywater_rise_sw_airdrie_ab/
GET MORE INFORMATION







