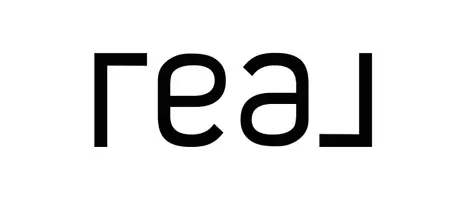
3 Beds
1 Bath
714 SqFt
3 Beds
1 Bath
714 SqFt
Key Details
Property Type Single Family Home
Sub Type Detached
Listing Status Active
Purchase Type For Sale
Approx. Sqft 714.0
Square Footage 714 sqft
Price per Sqft $686
Subdivision Dover
MLS Listing ID A2266643
Style Bi-Level
Bedrooms 3
Full Baths 1
HOA Y/N No
Year Built 1972
Lot Size 3,920 Sqft
Acres 0.09
Property Sub-Type Detached
Property Description
Step inside to find a fully finished interior that offers both style and functionality. The spacious layout is perfect for entertaining or simply enjoying quality time with family. With air-conditioning throughout, you'll stay cool and comfortable all year round.
The highlight of this property is the expansive backyard, featuring a deck and a charming patio area. This outdoor space is designed for relaxation and enjoyment, whether you're hosting summer barbecues or savoring peaceful moments in the beautifully landscaped surroundings.
With its prime location in a vibrant community, this home provides easy access to local amenities, parks, and dining options. Don't miss the chance to experience the combination of a serene cul-de-sac life with the convenience of central living. Schedule your visit today to see all that this exceptional property has to offer!
Location
Province AB
County Cal Zone E
Community Park, Playground, Schools Nearby, Shopping Nearby, Sidewalks, Street Lights, Tennis Court(S), Walking/Bike Paths
Area Cal Zone E
Zoning R-CG
Rooms
Basement Finished, Full
Interior
Interior Features Vinyl Windows
Heating Forced Air
Cooling Central Air
Flooring Carpet, Laminate, Vinyl
Fireplaces Number 1
Fireplaces Type Gas
Fireplace Yes
Appliance Central Air Conditioner, Dishwasher, Dryer, Electric Stove, Refrigerator, Washer
Laundry In Basement
Exterior
Exterior Feature Garden, Other
Parking Features Single Garage Detached
Garage Spaces 1.0
Fence Fenced
Community Features Park, Playground, Schools Nearby, Shopping Nearby, Sidewalks, Street Lights, Tennis Court(s), Walking/Bike Paths
Roof Type Asphalt Shingle
Porch Deck, Patio
Total Parking Spaces 1
Garage Yes
Building
Lot Description Back Lane, Cul-De-Sac, Fruit Trees/Shrub(s), Garden, Landscaped, Rectangular Lot
Dwelling Type House
Faces W
Story Bi-Level
Foundation Poured Concrete
Architectural Style Bi-Level
Level or Stories Bi-Level
New Construction No
Others
Restrictions None Known
GET MORE INFORMATION







