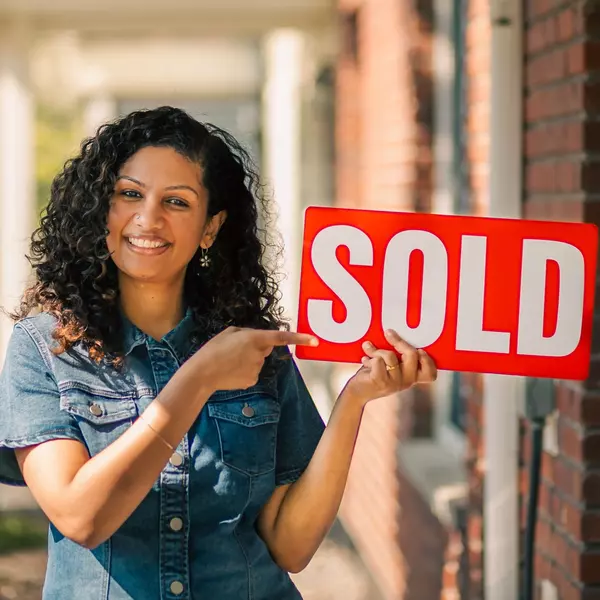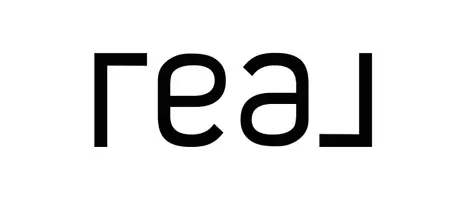
2 Beds
3 Baths
1,329 SqFt
2 Beds
3 Baths
1,329 SqFt
Open House
Sun Oct 26, 1:00pm - 3:00pm
Key Details
Property Type Townhouse
Sub Type Row/Townhouse
Listing Status Active
Purchase Type For Sale
Approx. Sqft 1329.48
Square Footage 1,329 sqft
Price per Sqft $289
Subdivision Hillcrest
MLS Listing ID A2265844
Style 3 (or more) Storey
Bedrooms 2
Full Baths 2
Half Baths 1
HOA Y/N No
Year Built 2018
Lot Size 871 Sqft
Acres 0.02
Property Sub-Type Row/Townhouse
Property Description
Location
Province AB
Community Park, Playground, Schools Nearby, Shopping Nearby, Sidewalks, Street Lights, Walking/Bike Paths
Zoning R-BTB
Rooms
Basement None
Interior
Interior Features Breakfast Bar, Open Floorplan, Storage, Walk-In Closet(s)
Heating Forced Air, Natural Gas
Cooling Central Air
Flooring Carpet, Tile, Vinyl Plank
Inclusions None
Fireplace Yes
Appliance Dishwasher, Dryer, Refrigerator, Stove(s), Washer
Laundry Main Level
Exterior
Exterior Feature Balcony
Parking Features Concrete Driveway, Garage Faces Front, Single Garage Attached
Garage Spaces 1.0
Fence None
Community Features Park, Playground, Schools Nearby, Shopping Nearby, Sidewalks, Street Lights, Walking/Bike Paths
Roof Type Asphalt Shingle
Porch Balcony(s)
Total Parking Spaces 2
Garage Yes
Building
Lot Description Level
Dwelling Type Five Plus
Faces W
Story Three Or More
Foundation Poured Concrete
Architectural Style 3 (or more) Storey
Level or Stories Three Or More
New Construction No
Others
Restrictions Easement Registered On Title
Virtual Tour https://unbranded.youriguide.com/214_hillcrest_gardens_sw_airdrie_ab/
GET MORE INFORMATION







