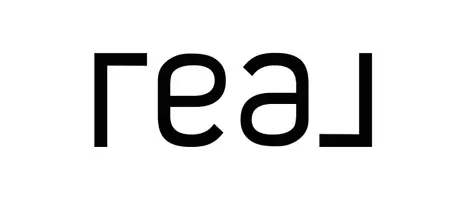
5 Beds
4 Baths
2,326 SqFt
5 Beds
4 Baths
2,326 SqFt
Key Details
Property Type Single Family Home
Sub Type Detached
Listing Status Active
Purchase Type For Sale
Approx. Sqft 2326.62
Square Footage 2,326 sqft
Price per Sqft $429
Subdivision Mckenzie Lake
MLS Listing ID A2266324
Style 2 Storey
Bedrooms 5
Full Baths 3
Half Baths 1
HOA Fees $393/ann
HOA Y/N Yes
Year Built 1998
Lot Size 5,227 Sqft
Acres 0.12
Property Sub-Type Detached
Property Description
Location
Province AB
County Cal Zone Se
Community Fishing, Golf, Lake, Park, Playground, Schools Nearby, Shopping Nearby, Sidewalks, Street Lights, Tennis Court(S), Walking/Bike Paths
Area Cal Zone Se
Zoning R-CG
Rooms
Basement Full
Interior
Interior Features Bookcases, Built-in Features, Ceiling Fan(s), Central Vacuum, Closet Organizers, Kitchen Island, No Smoking Home, Pantry, Storage, Vinyl Windows, Walk-In Closet(s)
Heating Forced Air, Natural Gas
Cooling None
Flooring Carpet, Ceramic Tile, Laminate
Fireplaces Number 2
Fireplaces Type Free Standing, Gas, Living Room, Outside, Wood Burning
Inclusions TV mounts in the kitchen and basement. Outdoor fireplace and movie screen
Fireplace Yes
Appliance Dishwasher, Dryer, Electric Stove, Garage Control(s), Range Hood, Refrigerator, Washer, Window Coverings
Laundry Main Level
Exterior
Exterior Feature Playground, Private Yard
Parking Features Double Garage Attached
Garage Spaces 2.0
Fence Fenced
Community Features Fishing, Golf, Lake, Park, Playground, Schools Nearby, Shopping Nearby, Sidewalks, Street Lights, Tennis Court(s), Walking/Bike Paths
Amenities Available None
Roof Type Asphalt Shingle
Porch Deck, Pergola
Total Parking Spaces 4
Garage Yes
Building
Lot Description Backs on to Park/Green Space, Landscaped, Lawn, Level, No Neighbours Behind, Pie Shaped Lot, Treed
Dwelling Type House
Faces E
Story Two
Foundation Poured Concrete
Architectural Style 2 Storey
Level or Stories Two
New Construction Yes
Others
Restrictions Restrictive Covenant,Utility Right Of Way
Virtual Tour 2 https://youriguide.com/151_mt_gibraltar_heights_se_calgary_ab/
Virtual Tour https://youriguide.com/151_mt_gibraltar_heights_se_calgary_ab/
GET MORE INFORMATION







