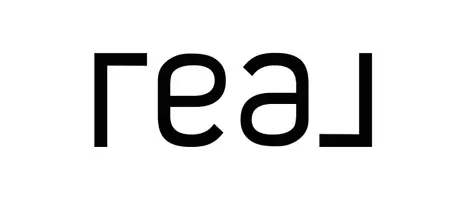
6 Beds
2 Baths
1,474 SqFt
6 Beds
2 Baths
1,474 SqFt
Key Details
Property Type Single Family Home
Sub Type Detached
Listing Status Active
Purchase Type For Sale
Approx. Sqft 1474.0
Square Footage 1,474 sqft
Price per Sqft $202
Subdivision Sparling
MLS Listing ID A2266378
Style Bungalow
Bedrooms 6
Full Baths 2
Year Built 1965
Lot Size 8,276 Sqft
Property Sub-Type Detached
Property Description
Location
Province AB
Community Schools Nearby, Walking/Bike Paths
Zoning R3
Rooms
Basement Full
Interior
Interior Features See Remarks
Heating In Floor, Forced Air, Natural Gas
Cooling None
Flooring Carpet, Linoleum, Vinyl
Inclusions 2 Fridges, 2 Stoves, 2 Washers, 2 Dryers, 3 White Cupboards on Main Level
Laundry In Unit, Lower Level, Main Level
Exterior
Exterior Feature Private Yard
Parking Features Off Street, Parking Pad
Fence Fenced
Community Features Schools Nearby, Walking/Bike Paths
Roof Type Asphalt
Building
Lot Description Back Lane, Back Yard, Corner Lot
Dwelling Type House
Story One
Foundation Poured Concrete, Wood
New Construction No
GET MORE INFORMATION







