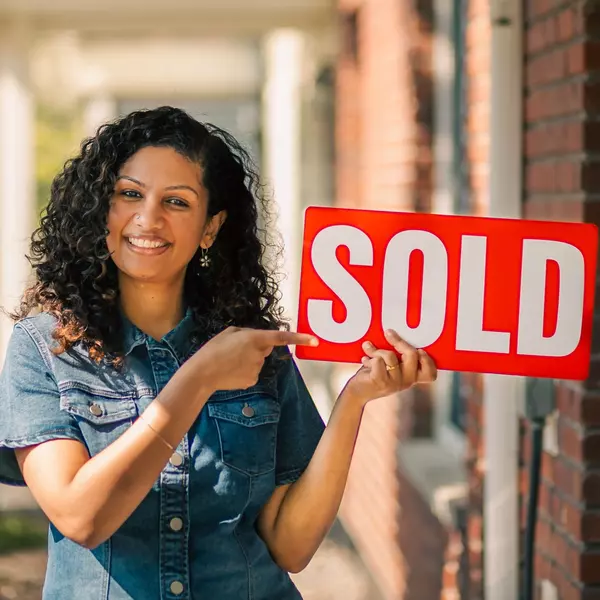
4 Beds
2 Baths
948 SqFt
4 Beds
2 Baths
948 SqFt
Key Details
Property Type Single Family Home
Sub Type Detached
Listing Status Active
Purchase Type For Sale
Approx. Sqft 948.0
Square Footage 948 sqft
Price per Sqft $357
Subdivision Rosebud
MLS Listing ID A2266343
Style Bungalow
Bedrooms 4
Full Baths 1
Half Baths 1
Year Built 1959
Lot Size 6,534 Sqft
Property Sub-Type Detached
Property Description
Location
Province AB
Community Park, Playground, Schools Nearby, Shopping Nearby, Sidewalks, Walking/Bike Paths
Zoning R2
Rooms
Basement Full
Interior
Interior Features No Smoking Home, Sump Pump(s), Vinyl Windows
Heating Forced Air
Cooling Central Air
Flooring Carpet, Ceramic Tile, Hardwood, Laminate
Fireplaces Number 1
Fireplaces Type Gas
Inclusions living room TV & speakers in built in unit, workbenches in garage, sheds - north side of house and west end of lot
Laundry Laundry Room
Exterior
Exterior Feature Balcony, BBQ gas line
Parking Features Double Garage Detached
Garage Spaces 2.0
Fence Fenced
Community Features Park, Playground, Schools Nearby, Shopping Nearby, Sidewalks, Walking/Bike Paths
Roof Type Asphalt Shingle
Building
Lot Description Back Lane, Back Yard
Dwelling Type House
Story One
Foundation Poured Concrete
New Construction No
GET MORE INFORMATION







